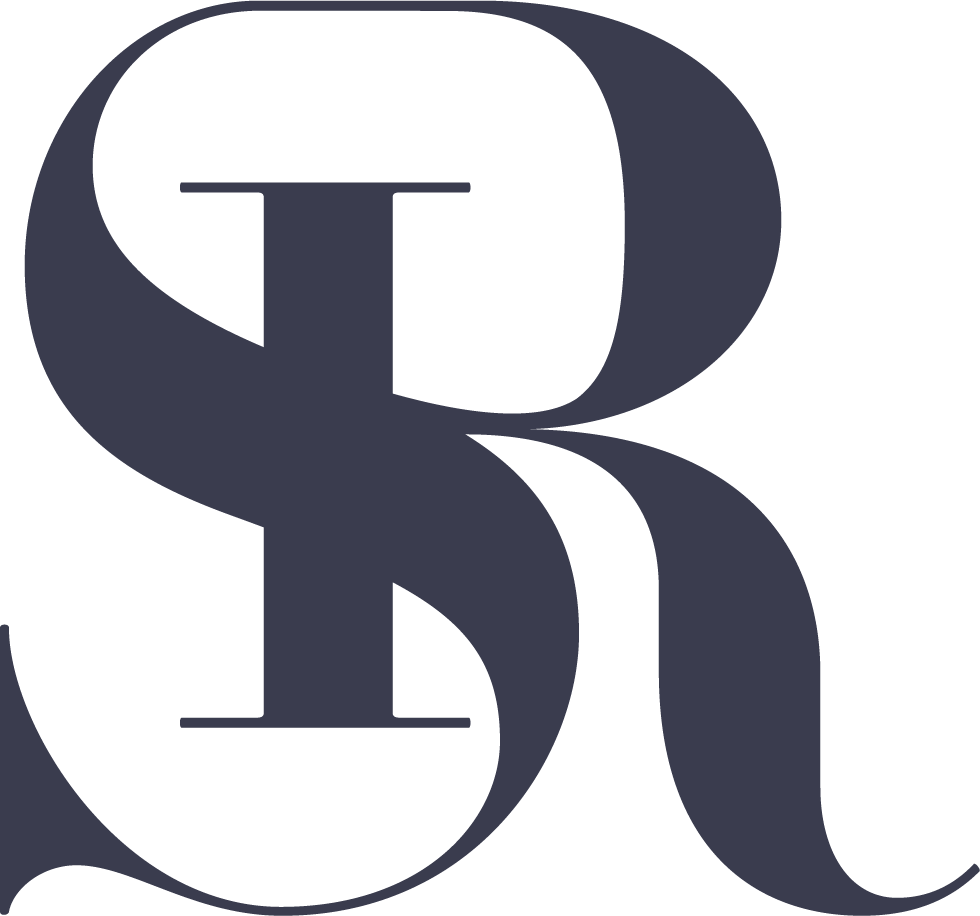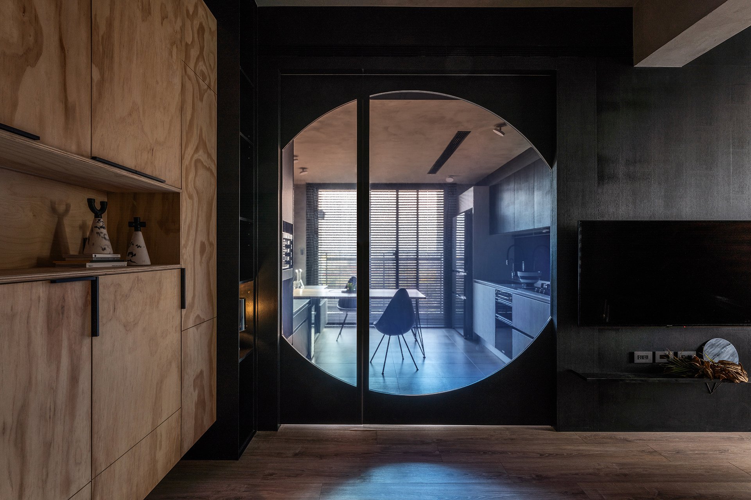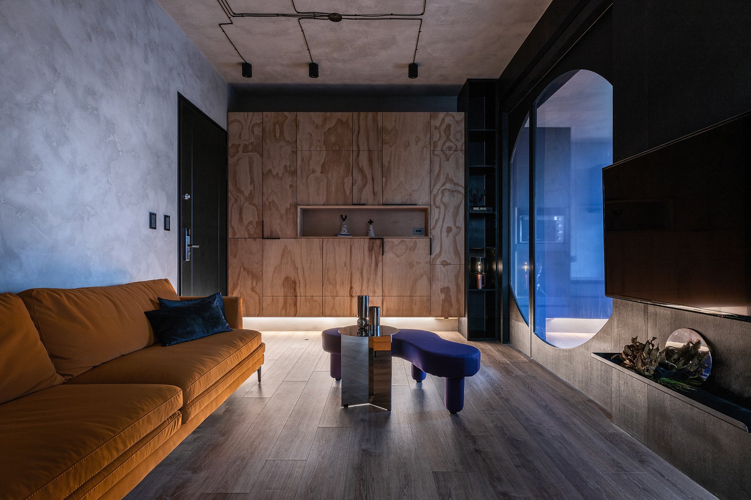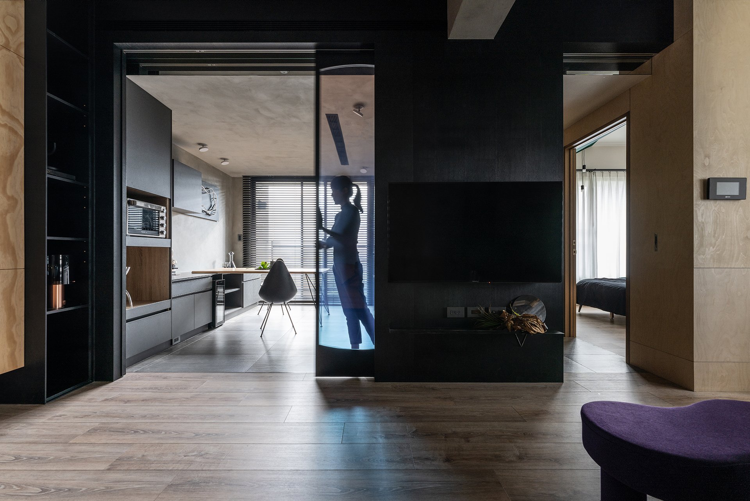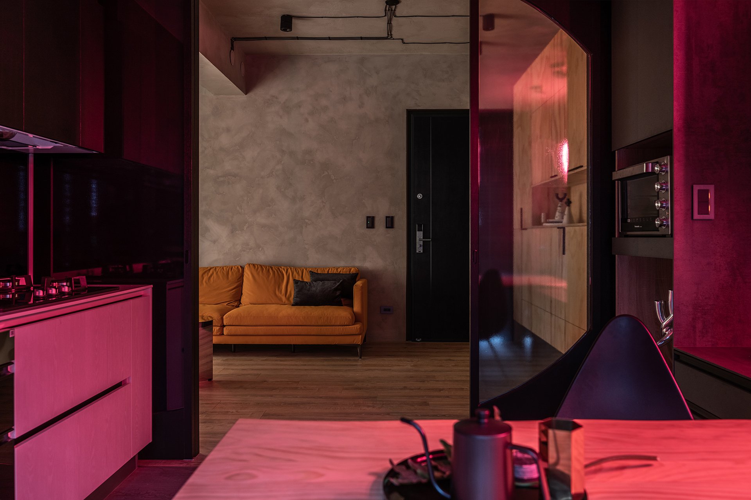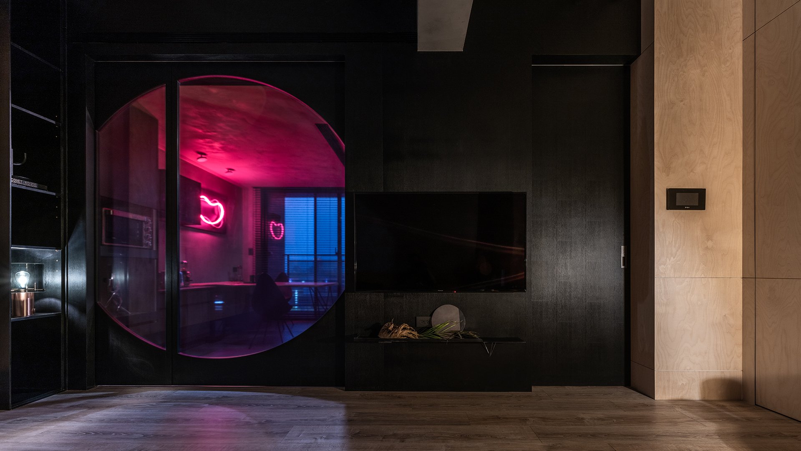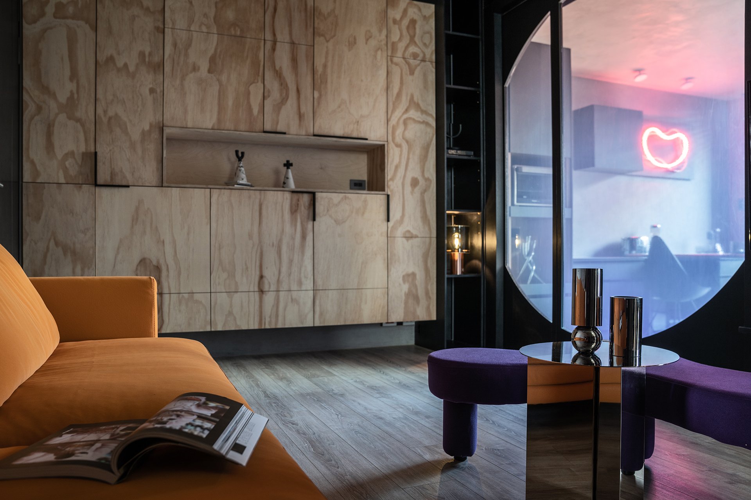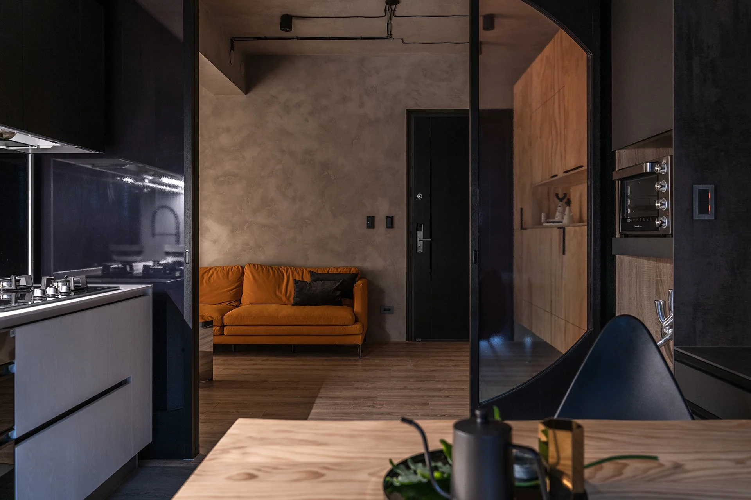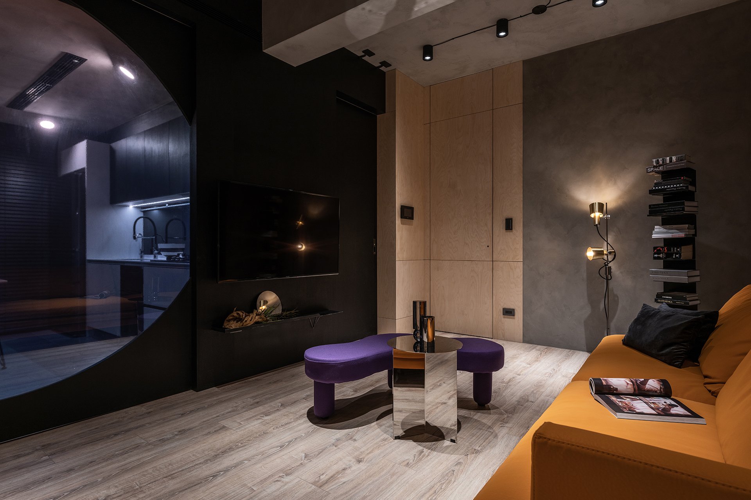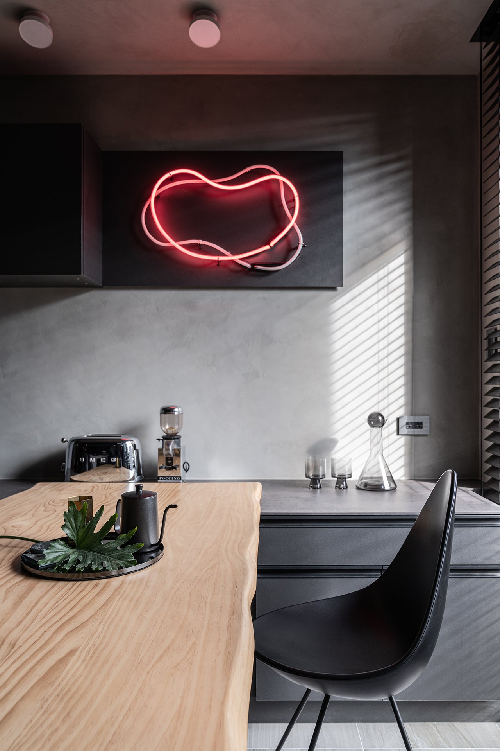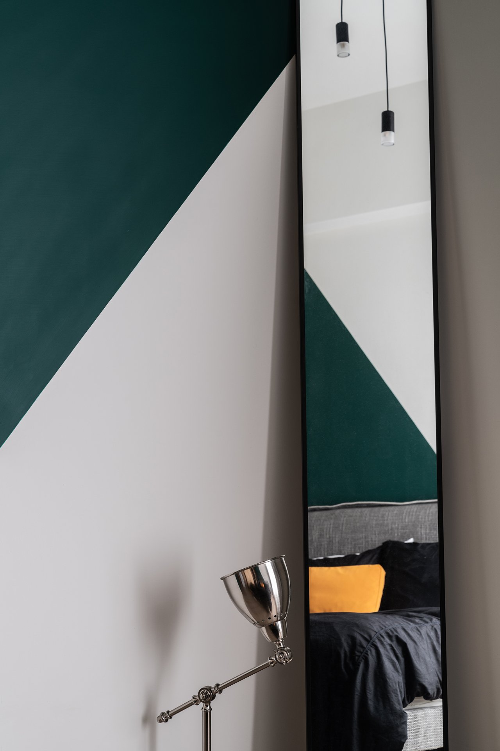瀰虹
Aqua Flash
|
配合屋主的個性及喜好,我們希望將空間揉合出充滿想像力和去除過多裝飾的時尚,整體風格是一種時髦的生活主張。在機能劃分上,著重如何在公區被區隔的情況下增加使用層次和彈性,並保有採光的引入。在客餐廳間置入透光拉門是最簡化的解決方案,變化萬千的自然光也讓空間體驗豐富飽滿。
設計概念通常是整合現實需求和設計師的經驗與記憶匯集的結果,大面圓形玻璃打造的是「落日」的意象,也許會令人聯想到 Olafur Eliasson - The Weather Project引人注目的巨大太陽,在一個人造的空間裡感受到自然的力量。漸層的手段是受到 Anish Kapoor凹透鏡系列的啟發,因為色彩和幾何,窗不再只是單純的景,也是牆上的藝術品。
暗色系通常會有沉重、視覺收縮的感受,本案以純黑色面材做大面積的鋪墊,台灣水庫淤泥製成的灰色質樸樂土、裸質松木做梳理,再以高彩度的撞色傢飾作為氛圍與新鮮感提亮。公區正圓形拉門的幾何與色彩運用、用餐區的螢光霓虹燈管,一般怯於嘗試在居家空間的元素,使本案傳達出明確的自明性,小坪數住宅輕盈成為時髦的多功能場所。
This small-scale apartment layout aims to be open-space for sufficient daylighting and flexible movement. Asymmetrical glasses on sliding doors, inspired from the artwork <The Weather Project> of the artist Olafur Eliasson, play with geometry and colors, turning the outdoor scenery into a living artwork. Pine veneers and advancing-color furniture pieces, paired with black laminates and cement backdrops, in which the paint is derived from a patent topcoat made from upcycling reservoir residues. Bicolor neon tubes provide another mood ambiance, highlighting the identity of the space.
Interior Styling|RIS Collective
Designers|Hsin-Ting Weng,
Furnishings|
Photography|YHLAA Photography

